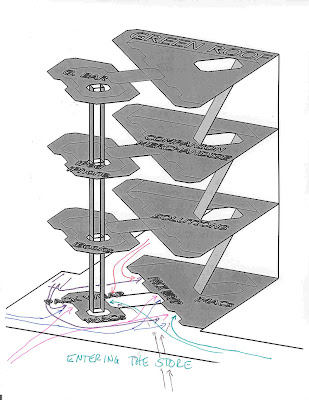This is a new sketch looking through the inside-outside pass through part of the building.

This sketch shows the multiple entry possibilities

This is the back of one of the circulation studies... I thought it looked just as good on the back!

These are the actual circulation studies. If they are not the full circuit of the store, the variation is noted.
 This sketch shows the multiple entry possibilities
This sketch shows the multiple entry possibilities
3 comments:
Rick,
One concern I have is that the floor slabs are not in synch with your thoughts about organic architecture. They are simply flat slabs like a speculative office building. Is there a way to use the circulation diagrams to your benefit and ramp from one floor to another? I am not talking about a 1:12 handicap ramp I am talking about a ramp that allows space to flow freely from one level to the next. Look at Corb's villa Savoy in relation to flowing space and ramping. Look again at your Carpenter Center Photos.
Rick,
This is very good circulation Diagrams and studies you did!
I wonder if the entry could create a void volume above it, to create some sort of an Atrium! with skylight in the top, just in the floor of the green Roof.
The word green roof gives the impression of the green Apple and saving the planet!
I think one more step and your project would be great! the step is to take Ted's advice of the free ramps!
this is going to accomplish your Idea of the
"Flowing Boston - Flowing Spaces"
For someone to flow, he needs to be free!
The organic spaces would work well for you here, as you been adviced in the final review.
Looking forward to see more of your well well-circulated Apple!
Rick,
I am reading a book CASE: Le Corbusier’s Venice Hospital which has some images that made me think of your project and organic architecture. Ted is stressing to you that you need to separate yourself from the typical floor slabs and move toward ramp flooring. Look at these two projects. Just a few of the images from the two projects could be useful to you. Santa Caterina Market by Miralles & Tagliabue and Yokohama Port Terminal by Foreign Office Architects. I hope this helps you out a bit. If I come across any other images that make me think of your project, I’ll be sure to drop you a comment.
-Jaclyn
Post a Comment