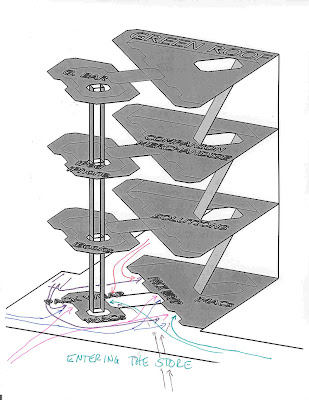
Wednesday, September 26, 2007
Tuesday, September 25, 2007
Saturday, September 22, 2007
A view in the site...

Tuesday, September 18, 2007
Back on the Ground...

Friday, September 14, 2007
Snooze Alarm Inspiration & the Truncated Lozenge
Thursday, September 13, 2007
The lozenge...
Tuesday, September 11, 2007
Testing some design decisions
I made the decision to cut the building in two at the ground floor level to allow the "Flow of Boston" to circulate through as if the building were not there. I did a quick sketch to try to get a feeling for occupying that space between the two parts of the building.

Cutting the building at a 45 degree angle did a few things. It freed the pedestrian flow as expected. It created two separate and unequal structures at the ground level and beyond. The smaller part has greater visibility and therefore importance where the larger part is more hidden, an interesting paradox. It also began to set up a geometrical language of 45 and 90 degree angles.
My first resolution for the form of both parts the building worked off of this now established relationship. This creates some strong forms which work with pedestrian flow and create an ordered expression. It steps into the sidewalk - the realm of the pedestrian - without being too oppressive. It serves to create some inviting exterior spaces and concave entrances to the pass-through.
I decided to look back to a couple of other options which were considered but rejected to see what everybody else thinks about them.
The first introduces a second geometry - a semicircle. This works to further differentiate the two different building parts formally, and it further softens the buildings "intrusion" into the pedestrian space. Do these two geometries conflict with each other too much or do they somehow work together to differentiate the parts and strengthen the whole?
I also considered a more of a "truncated square" approach, slicing parts out of the square form and shifting the smaller part of the building somewhat to interact with the pedestrian flow. This has strong formal continuity, and visually expresses the effect of the "slice". The weakness is that it presents a real "repellent corner" with its acute angles on the north and east approach. Do you think this factor is strong enough to reject this plan or does it deserve further study to soften that corner? 
I would appreciate some thoughts on this - either to push me down my current path or to send me down a new one.
Friday, September 7, 2007
Intensive Photo
Thursday, September 6, 2007
Massing with Glass

This view is through the diagonal passage arising from the question in the circulation studies "if the building were not there" This seems to be the most significant design element which came about as a direct result of thinking about circulation.

Where this view is from sidewalk level approaching from the East on Boylston Street. This shows how the building engages the sidewalk area and announces itself from to people even on this approach.

Wednesday, September 5, 2007
Massing
I have started to look at the massing which I have in mind for the building. These SketchUp drawings are not nearly complete but they have given me a better idea of what this "mass and glass" building might look like. I know that the floor plates on the second and third floor need to be pulled away from the envelope in order to release the space.


Tuesday, September 4, 2007
Another Sketch and More Circulation
On Design Process...

design phase, I have "nothing to show" for my efforts. This has been a cause for concern for some professors in design studio. I sometimes will do simple sketches of a design in process, like the one attached to this thread, in order to have something to discuss with the professor during studio. However, I believe that what is important is the final result - the design - not the process I used to get there.
* Album La Roche / Ch.-E. Jeanneret, Le Corbusier ; edited and with an essay by Stanislaus von Moos, New York, N.Y. : Monacelli Press, in collaboration with the Fondation Le Corbusier, Paris, 1997

































