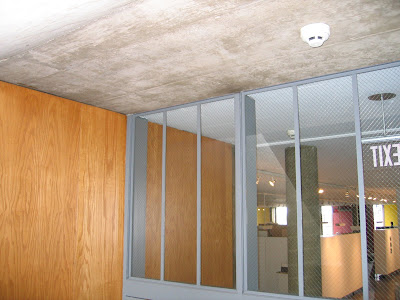Through my research and apprenticeships, I have developed an understanding of Organic Architecture. In a term paper for a Modern Architecture History class, I developed my own concise list of the "Principles of Organic Architecture" which can be rationally applied to my own design process and which can also be used to critically analyze works of architecture. Quoting from my paper:
1. The Design should be for and of the Site. The unique site should be analyzed and experienced, allowing the design to be created from the inside spaces outward. All factors of the site should be considered, including solar orientation, topography, views, prevailing winds, sound/noise issues, and natural elements of the landscape. The design should take advantage of the sun for natural light and passive heat. The design should become part of the site, not something placed onto the site. The disruption of the natural elements of the landscape should be minimized.
2. The Design should Create Organic Spaces. Allow space and materials to flow around corners and from the inside to the outside. Organic Space continues beyond the corners and engages the imagination. Do not "trap space" by blocking that flow of space around corners or from inside to outside. 2(a). Inside is as outside. Allow the space and the materials to flow continuously from inside to outside and from outside to inside. Blur the line between inside and outside in order to "destroy the box" of confinement.
3. Part is to whole as whole is to part. Develop a language for the design. Choose an appropriate Unit System for the design in order to unify the design and reinforce that language. Limiting the pallet of materials can help establish this language of the design. Allow the materials to flow around corners and the materials and specific design elements and to repeat from space to space.
4. Form and Function are One. Allow the unique needs and conditions of the Client and the Site to inform and to drive your design. Create spaces which serve the individual needs of the client and which are create a wonderful, enriching experience for the occupants. Design for the Human Scale of the occupants. Allow the materials chosen for your to express their unique nature. Use materials to perform suitable functions for that particular material.
During discussions with Ted Galante, I was encouraged to narrow this list down, and to focus on the creation of "Organic Spaces". I would focus on not trapping space - or to state it in a positive manner - to allow space to flow. The final statement - "Flowing Boston - Flowing Space" was the result. As it turned out, I should have probably stuck to just flowing space as the flow of Boston concept is very different in nature than the flow of space and it was difficult to express the two very different kinds of flow in the design.
This image from Le Corbusier's Carpenter Center on the Harvard Campus shows the flow of space as executed by a master.

